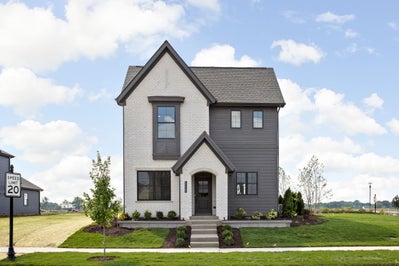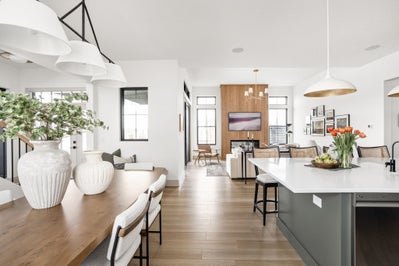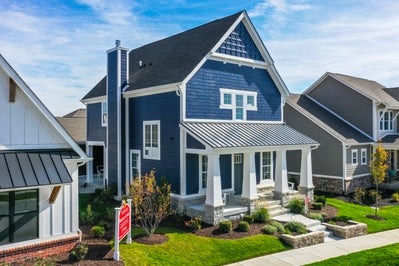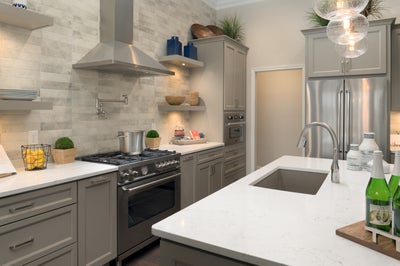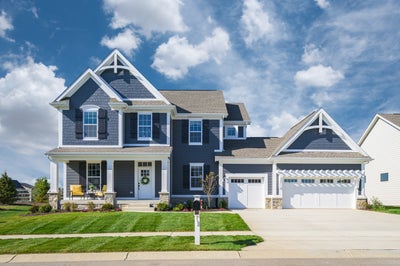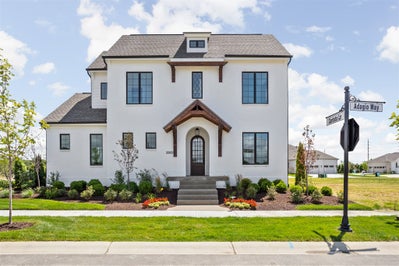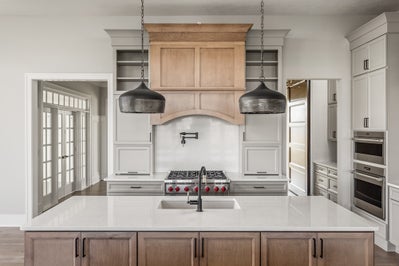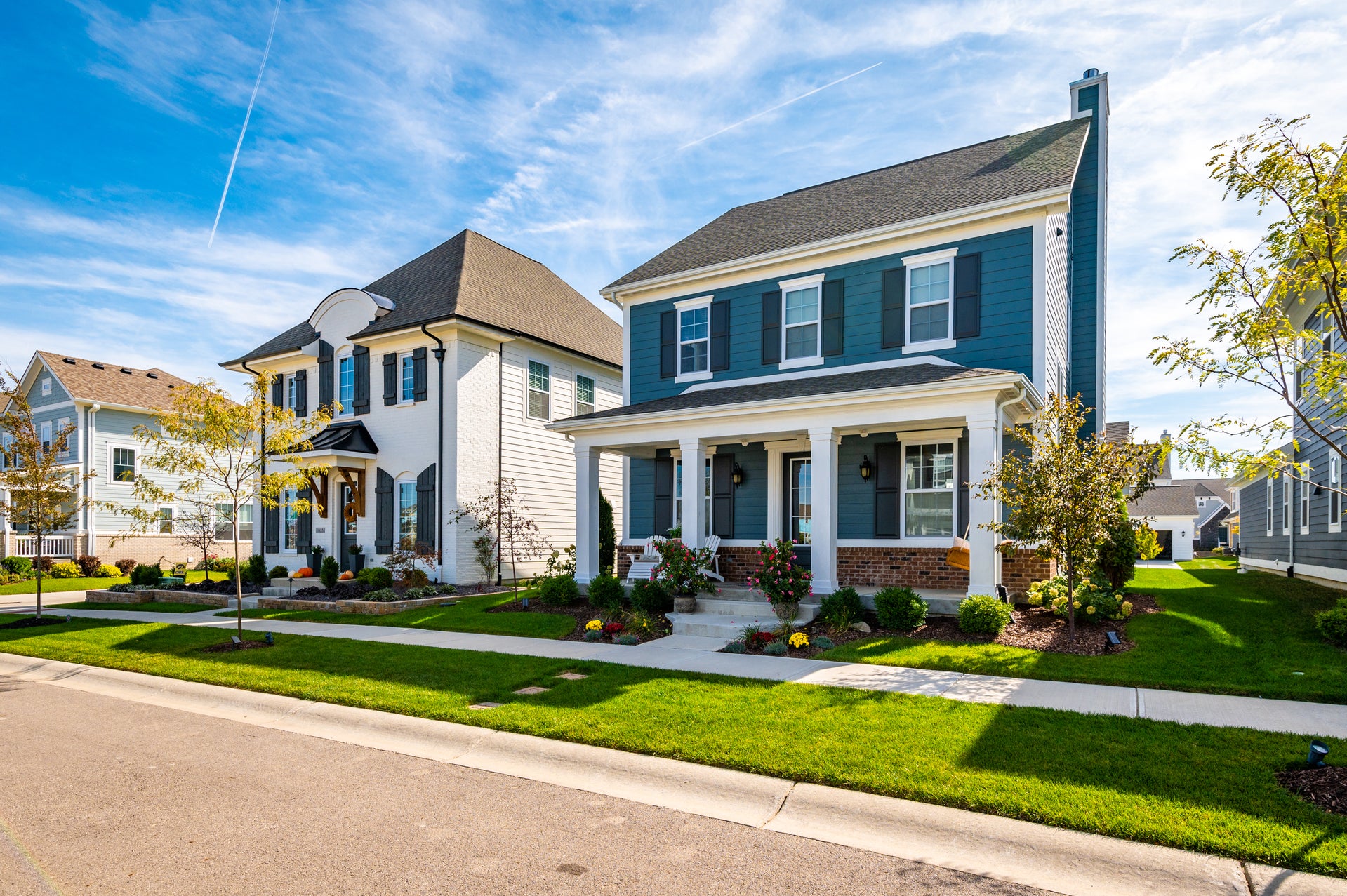
Estridge offers a wide range of beautiful homes to fit your style and your budget. No matter which home design you choose, each combines sophisticated architecture and meticulous detail that can be personalized in a remarkable number of ways to fit the way you live.
